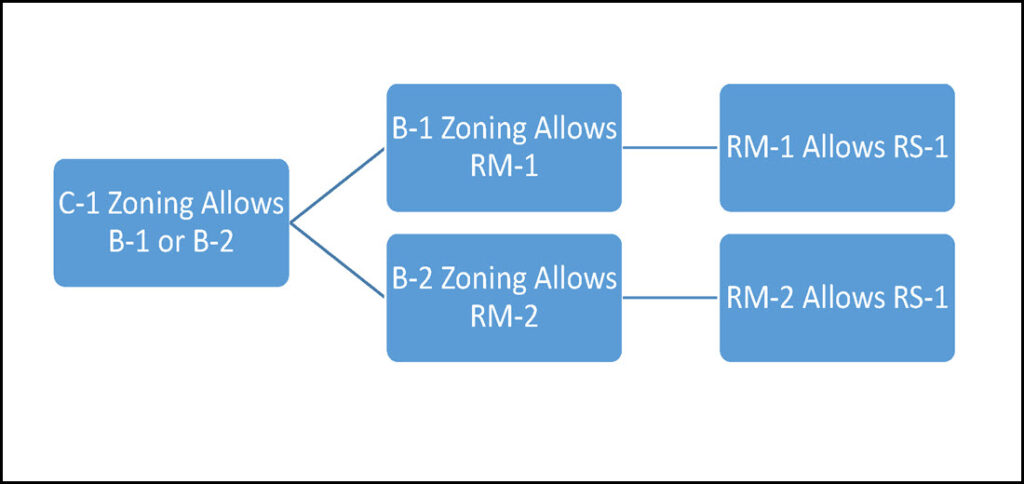
In this article, we examine the permitted uses in various commercial real estate zoning districts for New Orleans including Orleans and Jefferson Parishes. Zoning uses and density can determine feasibility, so gathering this information is imperative before you make an offer.

Commercial real estate development is not a feat undertaken by the weak. The entrepreneurs making things happen today are a special breed. They not only have a vision and an instinct of where opportunities exist, but they put their money where their mouth is, risking millions on just an idea. There is no guarantee that building a $25 million dollar apartment complex to solve the housing problem will produce the rents needed to break even and there is no guarantee that spending $6 million to make a shopping center look better will result in higher rental income, and it is really a long shot to build an office building since tenants can find current office space at $15/SF. Even with all the risks, developers are coming to New Orleans anyway and trying to make things happen because they like our culture and vibrant tourism based economy.

Many developers find our commercial real estate zoning and planning codes to be convoluted, but zoning codes are no more restrictive than in Atlanta, Memphis or Birmingham. Zoning is more lax in Covington and Mandeville than in New Orleans, but then you don't have the demographics to support a large project once you get away from New Orleans. In fact, New Orleans zoning and planning codes make sense, and it helps to know how they apply to what you are developing before you get started.
Let's examine building an apartment building in either Orleans or Jefferson Parish; ideally, you would want RM-4 zoning for the highest density, and you would need four to six acres. The first problem you'll face is finding four acres of land. It doesn't exist. The next problem is finding land zoned RM-4. Maybe you'll find a duplex or two but nothing of scale. One solution in Jefferson Parish is to use C-1 or C-2 zoning which allows multi-family use; however, Jefferson Parish requires 50% non-residential use on the ground floor of a multifamily structure over 30 units. Non-residential uses include parking, lobby, management office, mail or laundry room, and health club.
Another solution is to purchase industrial zoned land but change the zoning since multi-family is not allowed in industrial zoning.

One important issue is how the zoning code applies to the use of the space but there is also a code for land use which is easily identified by a map. The future land use map illustrates the preferred location of development over the next twenty years, and is comprised of eighteen future land use categories and provides for an adequate mix of land use types in appropriate locations. Residential categories range from low-density residential development to high-density residential development. The future land use map also provides a variety of commercial, office and retail, industrial, mixed-use, public, and recreation lands. In developing the plan, each of these uses, which are described below, are designed to protect existing neighborhoods, provide shopping and recreational uses in close proximity to residents, and to make the most efficient use of infrastructure.


In Orleans Parish, commercial zoning categories are:

Orleans Parish Residential Zoning: C-2 zoning allows the same uses as RM-4, which, for multi-family exceeding 41 units, has a density of 1,000/SF lot area per dwelling unit, with a minimum 400/SF lot area for a residential planned community. In addition to the zoning, you might have a specific land use or an overlay district. The Urban Corridor Overlay is a part of B-1 zoning in Jefferson Parish which means any development must undergo a complete review by the City Planning Department, which usually takes several months. B-1 allows uses approved by RM-1, which has a minimum density of 1,800/SF minimum lot area for a three-family or more development.


The fact is you'll need a simple letter backing the project from the City Council member in the district where your development is, but no City Council member will back a project that the neighborhood associations are against. A short meeting, one-on-one, with the president of the neighborhood associations (there may be more than one) will go a long way towards building support. You will need floor plans and architectural drawings to help explain the details of your project. Neighborhoods prefer developments that bring unique businesses to the area and only want two things: no increased traffic or littering. Little things like rebuilding playgrounds go a long way to getting neighborhood support.

Some areas allow multi-family as a conditional use, such as B-1 zoning, which means the Executive Director of the Planning Department must recommend the City Planning Commission conduct a public hearing, and the City Council is the final decision-maker. For years, New Orleans City Council members have not been willing to even meet with developers to learn how they can bring new businesses into their district, and the result of their action is a lack of growth, especially in New Orleans East.

How do you change commercial real estate zoning? File the paperwork, meet with neighborhood leaders and the City Council Representative, present at a public hearing, then wait for the City Council vote. Total time: six to twelve months.
If all this zoning information seems confusing, the solution is to build a team of experts you can rely on including a knowledgeable commercial real estate agent along with a seasoned contractor and architect.